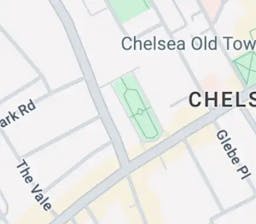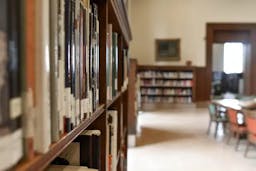Eaton Terrace, Belgravia, London
6595000.0000 5 beds5 Baths2,963 undefined
Property Ref: 41579
A stunning five-bedroom family home in Belgravia
United Kingdom Sotheby's International Realty is thrilled to present this architecturally designed masterpiece by Wolff Architects with a wonderful interior designed by Weldon Walshe. Originally built circa 1817 and extensively refurbished in 2015, this stunning five-bedroom family home spans over five floors, offering an impressive 2,963 sq ft of luxurious living space. The interiors are defined by a colour palette of earthy tones, creating a smart and calming atmosphere.
The house presents a beautiful facade to the street, with its stucco and London stock-brick front. The front door opens to a grand entrance hall, and on the right is a reception room with beautiful bespoke cabinetry and sash windows overlooking Eaton Terrace. On the lower ground floor, a state-of-the-art kitchen/breakfast room has exemplary joinery topped with heavy stone countertops and seamlessly connects with a large living and dining room.Sliding doors from the living and dining room blur the boundaries between inside and out and open to a charming garden, perfect for hosting alfresco with a large terrace surrounded by planters. The five double bedrooms, including the beautiful master suite, are balanced by four bathrooms, all finished in marble. The house features cutting-edge home automation technology and air conditioning throughout.Eaton Terrace, one of Belgravia’s most coveted addresses is a stone’s throw from Elizabeth Street and a short distance from Sloane Square and the Kings Road. With Sloane Square tube station (0.2 miles) and Victoria Station (0.5 miles) within easy reach, this home offers both luxury and convenience in the heart of London's prestigious Belgravia.
Read More
Features & Amenities
Features & Amenities
In Details




